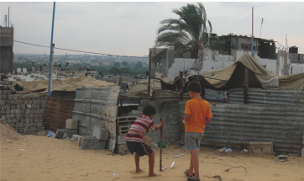GAZA SELF-BUILD PROTOTYPE
- Yara Sharif
- Nov 22, 2021
- 3 min read
In light of the current siege of the Gaza Strip, and the mass destruction that took place in recent attacks by the Israeli Army, there is an urgent need for reconstructing Gaza. What is needed is a new kind of vision that can address the daily hardship caused by economic and political conditions there.
NGA in collaboration with a team of experts and consultants worked on a ‘self-build’ prototype proposal that aimed to help the local residents of Gaza to rebuild their damaged homes. The team was selected whilst considering the participants' expertise and experience -mainly in self-build projects and community organisation, along with inventive ways of reusing existing materials and involving public participation. All these aspects are critical to the success of this project. Participants included John Broome, Nasser Golzari, Rowland Keable, Nick Grant and Yara Sharif.
Unlike some other recent proposals and interventions for the region, the aim of this project was not just to provide short-term relief -- i.e. ‘eat to survive’, as locals describe it -- that won’t impact on broader reconstruction and development. Rather, it aim was to develop an active framework for rapid reconstruction with the participation of the local community, leading in turn to a more sustainable future both in terms of management/social engagement and also environmental conditions.
The project aim operates at a variety of levels, all of which revolve around environmental awareness, participatory design and the building process; they also embrace key local issues of education and employment. The uniqueness of the proposed design for the self-build construction technique stems from the fact that it needs to be independent of any external materials or workforce from outside the borders of Gaza. Instead it has to rely on using local materials, labour and techniques. These materials are either the product of building demolition or are easily available in the locality, yet can be easily recycled or processed for construction purposes.
The project carried out by the team has four phases: the first phase of this project, covering the basic research, data collection and social mapping, was funded by UN HABITAT; the second phase involves fieldwork research and detailed on-site studies; the third and fourth phases follow up on the design-and-build project and assess the effects of its realization.
Main Objectives of the Learning Room
The learning room in its design, construction and use is intended to achieve the following aims:
Provide a collective ‘drop-in space’ for families who have only basic knowledge of construction, as well as for builders and other skilled workers who wish to learn about and try out new techniques of self-help construction. All people will thus be studying the systems and models on display in the ‘Learning Room’ to assist them in rebuilding their own homes.
Expose local people to simple building techniques and practices that are able to provide better environmental qualities, with ideas being taken from everyday habits and cultural practices.
All design moves are aimed to reduce the use of energy and manage the local resources with design elements inspired by the everyday cultural habits.

The 'Learning Room'
As part of the workshop PART has developed a concept for a 'Learning Room'. a 'community laboratory' that involves the creation of a typology to be inserted within an existing or new school. The Learning Room is proposed to be the interface between the school and the local community through the 'technical testing’ of self-help green ideas and prototypes for reconstruction by individual or groups of families.
The Learning Room contains most of the principles emerging from the series of workshops that we have run over the last 2 years addressing reducing the use of resources in developing cities, including the use of appropriate forms of building technology, low energy water and drainage systems, greener everyday habits and self-help practices.
The Green Learning Room is to be built from re-cycled and local materials using a self build method, locally available skills. The Learning Room: once built will become a ‘drop in place’ for families who wish to learn the technique of self build by looking at the system on display. The Learning
Room, in its construction, will also contain methods of passive cooling systems and storage of water to improver the daily environment.
The GLR is a typology that is to assist the families for the re-construction of their home using new techniques which will reduce the use of energy and resources . The prototype GLR is to consist of a typical Gaza family house of 5-7 members with a service core which demonstrates environmental components.

The components include:
Green Learning Room: A workshop/lab type space on the ground floor
Habitable unit: Family living rooms including bedroom elevated above the ground
Service core: Shared between two or three or a cluster of families including communal staircase, two ventilation chimneys, grey water re-cycling, vertical plantation, solar thermals
External collective elevated courtyard shared by the families. This could be a summer/winter elevated courtyard







Comments